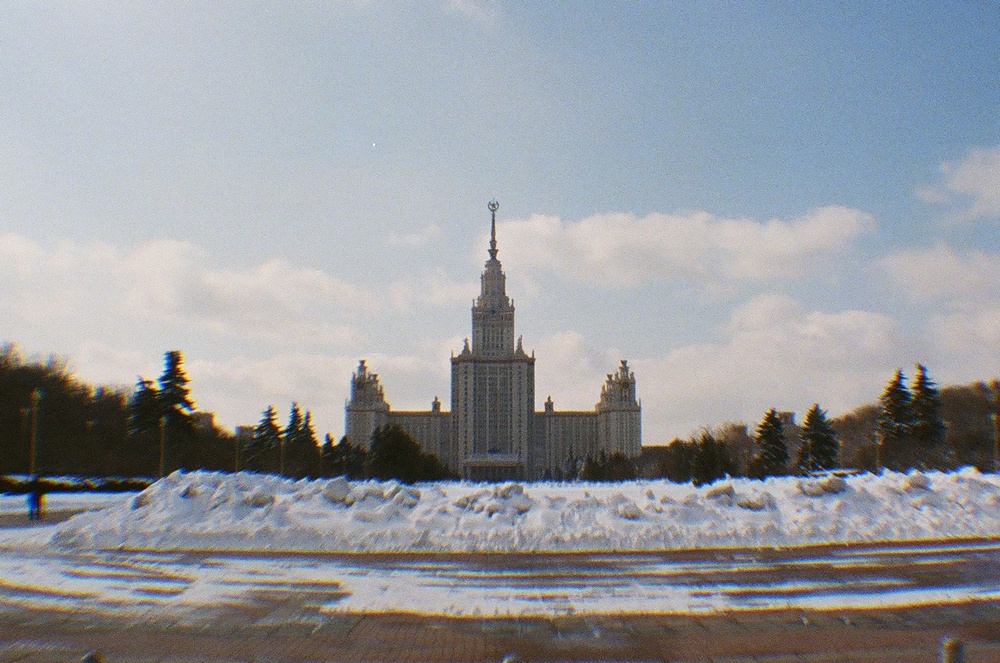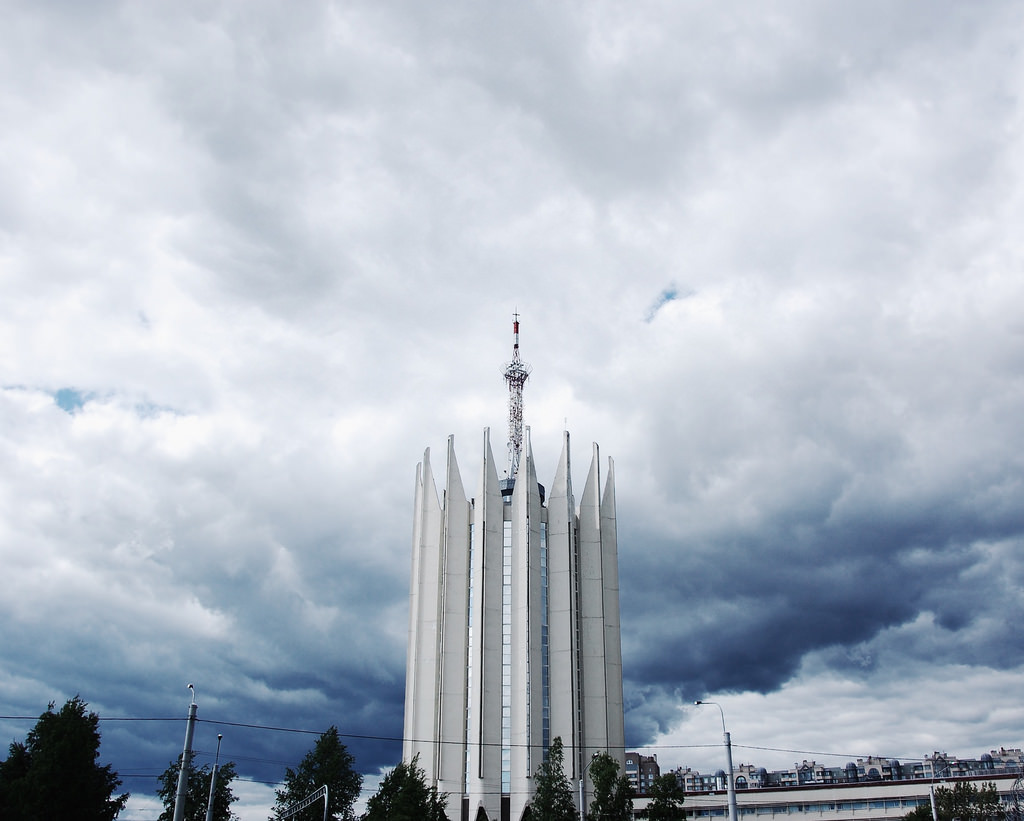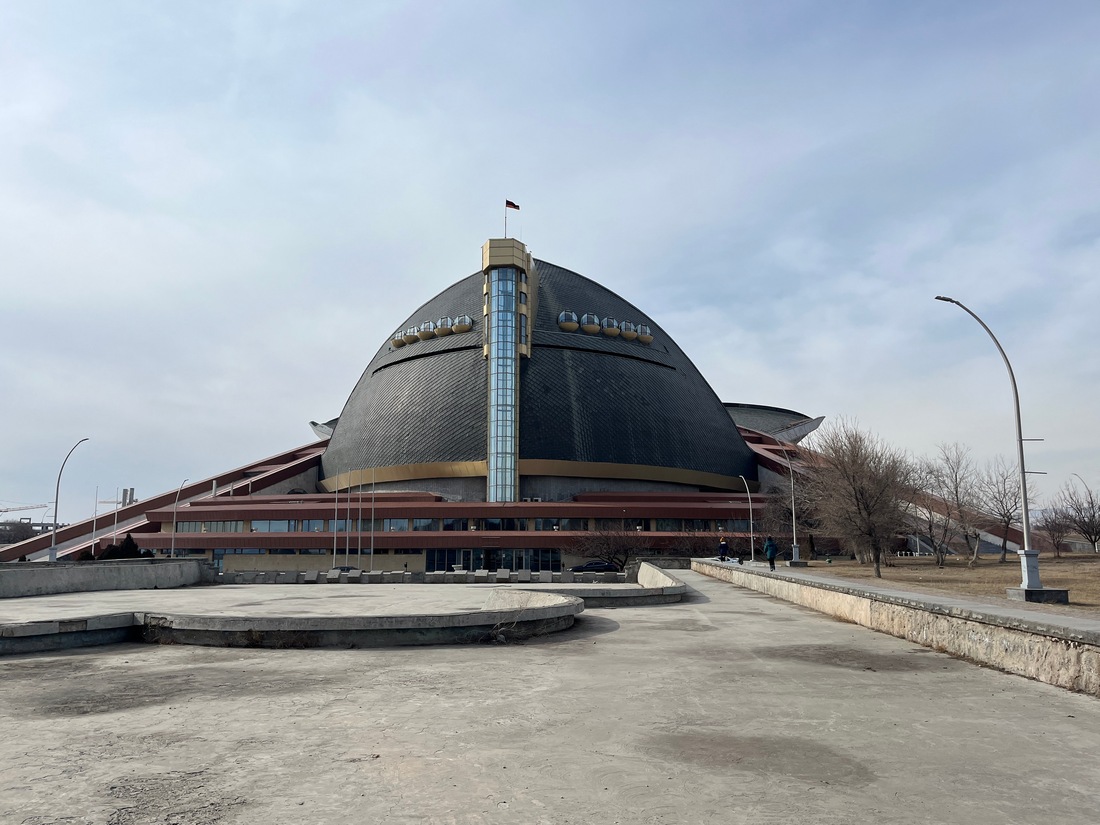Soviet architecture
How did Soviet architecture develop over different periods, what styles were common, and where are the best examples of buildings that can be seen today?

Constructivism
1915-1936
Constructivism peaked in the 1920s and was based on the concepts of a new socialist system. That’s why mainly public spaces were built in this style: cultural centers, theaters, kitchen factories, administrative centers. Also, the rethinking of living space has changed its layouts. Following the ideology of utilitarianism, constructivism responded to the functional tasks of factories, factories, power plants and other industrial structures.
Constructivism originated in the USSR, then spread to other countries. The name of the style is connencted to the function, the “usefulness” of the building. Despite the fact that the style implies the absence of decorative elements, artistic expression is still achieved through a complex composition with asymmetry, a combination of horizontals and verticals and other non-standard solutions.
Vyborg kitchen factory
St. Petersburg, Bolshoy Sampsonievsky pr., 45
1930
Since the 1920s, kitchen factories began to appear in Leningrad (now Saint-Petersburg) and other Soviet cities – public spaces with canteens, shops with prepared food and a leisure area. Kitchen factories were a continuation of the concept of socialism, where people did not have to spend time preparing food, and spent free time together.
Even the most unusual forms of the Vyborg kitchen factory have a specific function: the canopy served as the roof of an open terrace where dinners were held, and each room corresponded to the production cycle.

Gosplan garage
Moscow, Aviamotornaya st., 63
1936
The garage on Aviamotornaya Street in Moscow was built for cars of employees of the USSR State Planning Committee in 1936. Three basic constructivist shapes were used: rectangle, circle and triangle. The round window is a reference to the headlight, and the grille is a reference to the car’s radiator. For a long time, the outstanding avant-garde building was used for other purposes and came into bad condition, but in 2018 a large-scale reconstruction took place, during which the original appearance was partially restored.

White Tower
Ekaterinburg, st. Baku Commissars, 2A
1931
The hydraulic structure in the Uralmash district of Yekaterinburg has become one of the most striking examples of constructivism. The cylindrical part contained a tank, and the parallelepiped is a staircase. The structure is supported by six massive columns. The tower, located on a hill, immediately became the dominant feature of the area. Now it’s a cultural center.

Ship-House
Ivanovo, Lenin pr., 49
1930
The constructivist style became widespread in Ivanovo, where even its own Ivanovo constructivism appeared. One of the most famous monuments is the “ship house”. From above, its shape really resembles a ship. One of the buildings was built for the nomenclature, and the other for workers. Among the elements of constructivism, there is a contrast of volumes, continuous glazing and a stepped design. Nearby there is another example – a “horseshoe house”.

Other interesting examples of constructivism: the ensemble of Freedom Square in Kharkov, the Rusakov House of Culture in Moscow, the Kirov District Council on Kirov Square in St. Petersburg, the Kostroma-Novaya railway station, communal houses in Moscow, Yekaterinburg, Saratov.
Stalinist architecture
1930-1953
The era has changed, and with it the style: instead of constructivism in the 1930s comes the Stalinist Empire style. The absence of decorative elements and severity is replaced by neoclassicism, inspired by antiquity. Ceremonial arches, columns, and military symbols demonstrate the pathos of totalitarianism, unified power, military and industrial power. More and more large-scale buildings are being designed to replace pre-revolutionary houses and churches. The most ambitious of them were never realized due to the outbreak of war, but the era of Stalinist neoclassicism left a large legacy of administrative and residential development.
Seven Sisters (Stalin’s high-rises)
Moscow
1947
In honor of the 800th anniversary of Moscow, construction of high-rise buildings began. Seven high-rise buildings were administrative institutions (MFA), hotels (“Ukraine”), and residential buildings. They were a symbol of the future, progress and revival after the war: they were all equipped with the latest technical innovations, new frame construction technologies and a self-lifting concrete crane were used in their creation. At the same time, the Stalinist Empire style referred to the past with the elements of neoclassicism and antiquity.
The word “high-rise” was used deliberately, replacing “skyscraper” to avoid association with American skyscrapers.

House of Soviets
St. Petersburg, Moskovsky pr., 212
1941
The House of Soviets became the only completed project to create a new administrative center of Leningrad. The implementation of the project was prevented by the war, but thanks to the House of Soviets, one can imagine what the new city center could look like: large-scale buildings with bas-reliefs dedicated to the Soviet government and workers, columns, arches, richly decorated interiors. Granite and marble were used in the decoration of the eight-story building.

Ordzhonikidze Sanatorium
Sochi, Kurortny pr., 96
1937
The Ordzhonikidze Sanatorium in Sochi was built in 1937 and for a long time was one of the best sanatoriums in the USSR. The large-scale complex consists of fifteen buildings, richly decorated outside and inside. The central staircase leads to a big fountain. There was a lift to transport people to and from the beach. The early Stalinist Empire style was particularly inspired by the architecture of antiquity, using a reworked Corinthian order. The sanatorium has been closed for a long time, but recently free access to the territory was opened.

Central staircase
Volgograd, emb. 62nd Army
1952
The Propylaea and the Central Staircase on the main embankment of Volgograd were built after the war as the main entrance to the city for those arriving by water transport. The colonnaded propylaea recalls the crossing of the Volga, which was very important during wartime. The staircase is used as an amphitheater during concerts and holidays.
Other interesting examples of Stalinist architecture: VDNKh park in Moscow, Samara Opera and Ballet Theater, house on Mokhovaya, 13 in Moscow, Cabinet of Ministers in Kyiv.

Apartment buildings
1957-1973
After the Stalinist solemn Empire style came a completely different era – de-Stalinization and rejection of architectural excesses. Cities began to expand due to people moving from villages, so a lot of budget housing had to be created in a short time. They were built from panels and without any decorative elements, and the square footage of the apartments was greatly reduced – now we know these houses as Khrushchev houses.
Experimental projects and block buildings also appeared, but mainly it was five-story panel buildings that spread throughout the Soviet Union.
Khrushchevka
Moscow, st. Grimau, 16
1957
Cheryomushki disctrict in Moscow was chosen as the site for the construction of the first Khrushchev apartments. Panel, block, and brick houses were built here. After observation, the panel version was chosen for mass construction, and the main prototype was the house at 16 Grimau Street, which still stands today. Then the commission studied the experience of the first residents and recorded their impressions. And although the square footage of the apartments was small, the residents relocated from basements and barracks were happy with this decision. This is how the project for the most popular series of Khrushchev buildings appeared.

1000-apartment buildings
St. Petersburg, Bukharestskaya st., 23k1 and 72k1
1976
Quite different mass housing projects appeared in the 1970s and are more likely prototypes of modern apartment buildings. Buildings with 1000+ apartments were first in Moscow and Leningrad. The Kupchinsky Gate on Bukherstskaya Street in St. Petersburg marked the entrance to a new district at that time – Kupchino. The nine-story symmetrical buildings stretch almost 600 meters and are designed for 1,876 apartments. The first floors with a covered gallery are intended for shops.

Socialist modernism
1960-1991
Socialist (Soviet) modernism spread from the late 1960s and lasted until the collapse of the Soviet Union, partly being continued in modern modernism. As a direct heir of constructivism, he prioritizes functionalism and doesn’t have “architectural excesses.” Innovative techniques using the latest engineering technologies are carried out through strict and even rough forms.
Building of the Presidium of the Russian Academy of Sciences
Moscow, Leninsky pr., 32
1973-1990
Russian Academy of Sciences building was constructed according to the latest architectural and engineering trends to show scientific and technological progress. The structure on the roof was even called “golden brains”. The twenty-two-story skyscraper has several underground floors, endless corridors with many classrooms, laboratories and offices. The large-scale complex has many legends associated with secret developments, mad scientists and hidden floors, and the modernist architecture only helps to maintain this image.

Central Research Institute RTK
St. Petersburg, Tikhoretsky pr., 21
1968
The architects managed to create an iconic project, while remaining within the framework of strict functionalism. The shape of the tulip is composed of verticals and is combined with the oblong building of the institute. The space style fully corresponds to the function: inside there is a rocket science institute, and in the “tulip” itself tests of space technology took place.

Sports complex Karen Demirchyan
Yerevan, st. Leningradyan, 1
1983
The Tsitsernakaberd Memorial Complex and the Karen Demirchyan Sports and Concert Complex in Yerevan were built in the style of social modernism. The design partly resembles a bird with open wings, and it is surrounded by cascades of stairs and fountains.

Building on Lybidskaya
Kyiv, st. Antonovicha, 180
1970
The former scientific and technical library on Antonovich Street is notable for its multifunctional hall, reminiscent of a flying saucer. The comparison is not accidental: in the 1970s, space futurism spread in architecture. The unusual design looks quite modern even now, so it is awaiting restoration.

Hotel “Tarelka”
Dombay, Mount Mussa-Achitara
1979
The experimental hotel project in Dombay was also inspired by space themes. A UFO seems to have landed in the mountains of the North Caucasus to welcome skiers and tourists. The windows resemble portholes, and the room is furnished in Soviet fashion from the 1970s. By the way, there is still a hotel inside.

Flickr by varfolomeev
Sanatorium “Kurpaty”
Yalta, Alupkinskoe highway, 12
1985
The decision to create a cylindrical volume standing on supports was dictated by the small plot of land allocated for construction. As a result, this is an unusual building with panoramic rooms, reminiscent of a UFO (or a gear), as if hovering over the shore. The roof is used as a walking terrace, and on the lower level there is a seawater pool.

Flickr by Triple-green
Brutalism
Ministry of Highways of the Georgian SSR (Bank of Georgia)
Tbilisi, st. Yuri Gagarina, 29
1975
The outstanding building consists of five beams – each with two floors. The rods on which they rest contain elevators. The apparent lightness of the overhanging beams is ensured by reinforced concrete and steel structures resting on the rock. Sometimes it is called a “horizontal skyscraper” – a term coined by constructivist architects.

Ship-House
Moscow, Bolshaya Tulskaya, st., 2
1986
The fourteen-story residential building stretches over 400 meters and is designed for 980 apartments, which is why it is also often called a “horizontal skyscraper.” High spans with columns serve as passages to the streets, because you would have to go around the house for almost half a kilometer.

Hotel “Rus”
St. Petersburg, Artilleriyskaya st., 1
1988
One of the rare examples of brutalism in St. Petersburg is the Rus Hotel, rebuilt from a residential building in the constructivist style. The rough stepped shapes of the façade hang over the entrance, making the building look impregnable but modern.

Late Soviet style
1980s
Novgorod Drama Theater named after F. M. Dostoevsky
Novgorod, st. Velikaya, 14
1987
The New Drama Theater of Veliky Novgorod is often compared to a spaceship, although the architects also intended other meanings. Unusual exteriors and interiors, a variety of forms of decorative elements, and the play of geometric shapes reflect the freedom of theatrical self-expression and the principles of the avant-garde.

Panorama Museum “Battle of Stalingrad”
Volgograd, st. Marshal Chuikov, 47
1982
The museum is dedicated to the Battle of Stalingrad – one of the key battles of the Second World War. The shape of the building corresponds to its purpose – there is a panorama inside, and each floor has its own circular exhibition, allowing you to see how events unfolded over time.

Chuvash Opera and Ballet Theater
Cheboksary, Moskovsky pr., 1
1991
Despite the fact that the theater was built in the last years of the Soviet Union, it embodied all the principles of modernism: strict forms, different shapes and appeal to space themes.

National Library of Belarus
Minsk, Nezavisimosti pr., 116
The new national library began to be built in the late 1980s, and opened only in 2006. Despite the complex design, all premises are strictly functional. Reading rooms and offices are located on the first three floors, and above them is a book depository in the shape of a rhombicuboctahedron, which is often called a diamond. The unusual library has become one of the most memorable buildings in Belarus.
